From planning to construction, Esperto Builders has the expertise and experience to turn your dream into a beautiful new addition to your home.
With various construction methods available in room addition planning, such as conventional, modular, and prefabricated, it’s never been easier to expand your home. But before starting your project, be sure to secure the necessary permits from the San Jose Building Division. And for a stress-free and successful room addition, trust the experts at Esperto Builders!
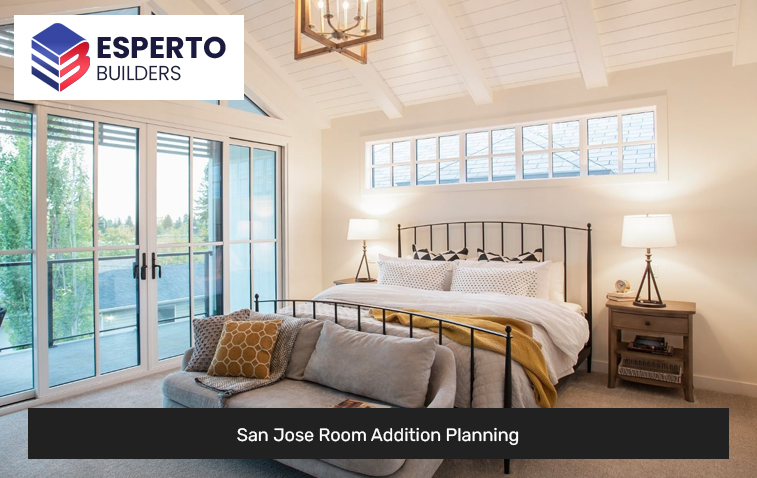
Keep reading to learn more about our services and why Esperto Builders should be your top choice!
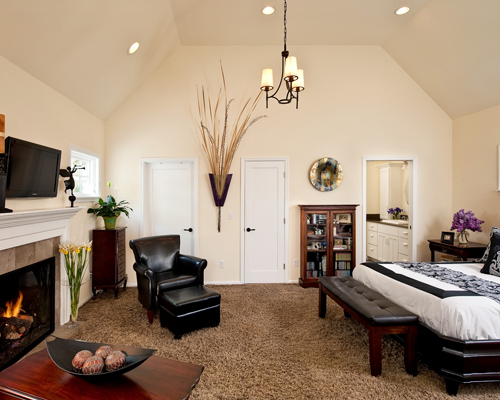
This involves constructing a new room adjacent to an existing structure. It usually includes a bedroom, bathroom, or a family room. Standard room additions are ideal for homeowners who need more living space but do not want to undertake a full-scale home expansion.
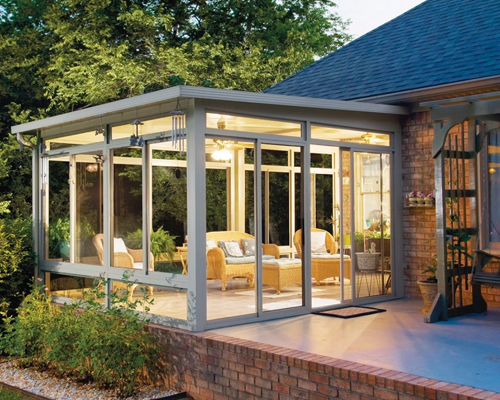
A sunroom is a glass and screen outdoor living room installed on a wood or concrete foundation. It is also referred to as a patio room, solarium, patio enclosure, or Florida room. Sunrooms are a great way to add natural light and extra living space to your home.
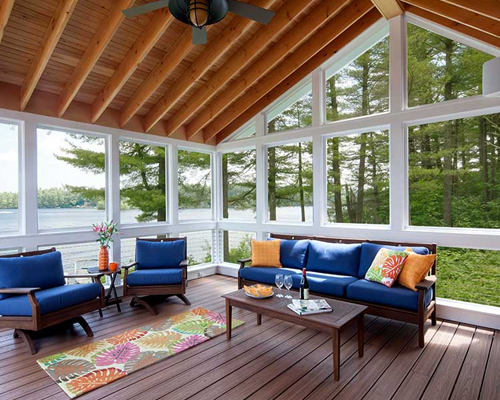
A bump-out is an extension of an existing room, providing extra square footage to a particular space, such as expanding a kitchen or a bathroom. It is a cost-effective alternative to a full-scale home expansion.

This involves transforming a part or the entirety of a garage into a livable space. This could be a cost-effective way to add more living areas without building an entirely new structure. However, it’s worth noting that this conversion may require additional permits and inspections.
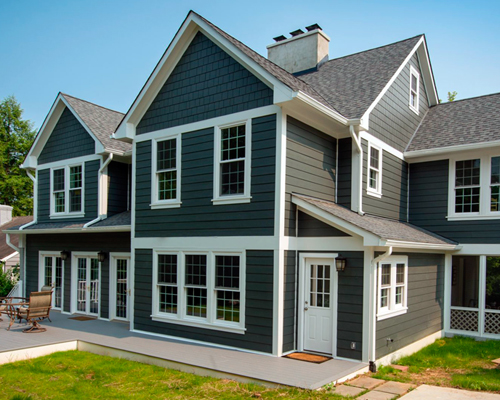
This involves adding a whole new level to a single-story home. This is a good option if the lot size is small, and horizontal expansion isn’t feasible. Second-story additions can include bedrooms, bathrooms, and other living spaces.
The conventional method of San Jose room addition planning involves the use of standard building techniques. To construct a room from the ground up. This process includes foundational work, framing, insulation, roofing, and interior and exterior finishing. This is the most common and versatile method. Allowing for a wide range of customization options.
In the modular method, a room addition is pre-constructed offsite and then delivered and assembled onsite. This method is faster and may be more cost-effective. Then the conventional method may offer fewer customization options.
Like the modular method, the prefabricated method involves creating sections of the room offsite. Which are then transported and assembled onsite. This method can be more efficient and more affordable than conventional construction. Yet customization may be limited.
Each of these room addition methods offers unique benefits. The best choice will depend on your specific needs, budget, and timeline. Regardless of the method you choose, planning is key.
Get in touch with Esperto Builders today! Make your dream home improvement project a reality Don’t wait any longer to expand your living space and enhance your San Jose property.
A San Jose room addition can prove to be highly beneficial for homeowners in numerous ways. Here are some key advantages:
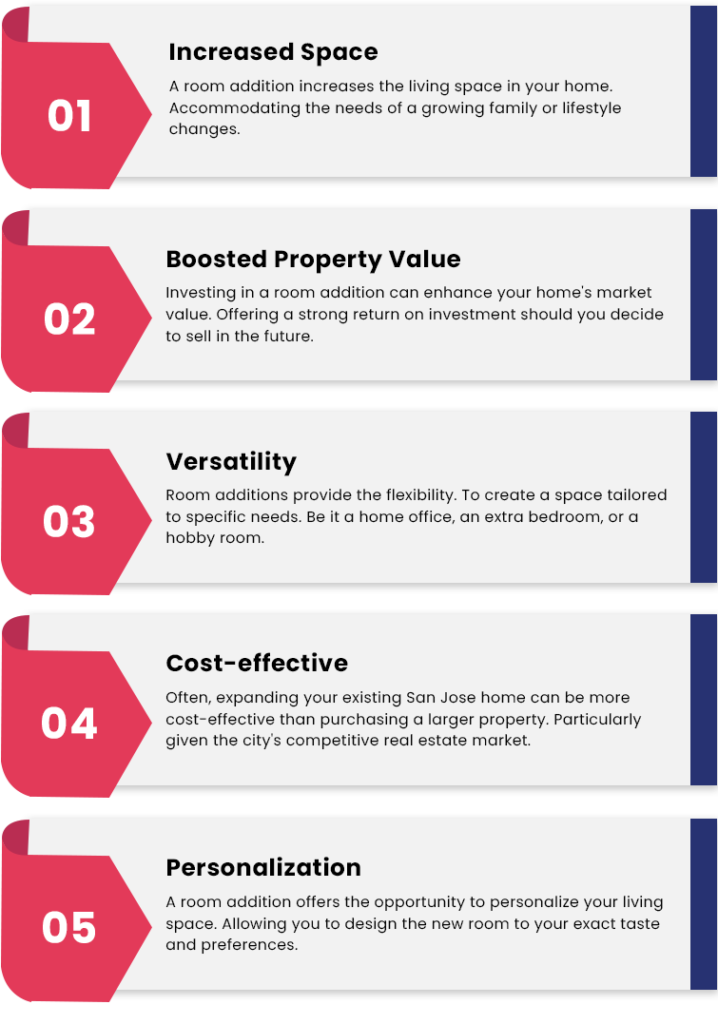
Securing the appropriate permits is a vital step in your San Jose room addition planning. Undertaking construction without the necessary permits. This could lead to costly fines and even the necessity of undoing completed work. In San Jose, these permits are usually required for room additions:
To get these permits, you must submit your room addition plans to the San Jose Building Division for review. It’s advisable to work with a knowledgeable contractor or architect. Who are familiar with the local codes and permitting process. Keep in mind, that the process may take several weeks, so be sure to factor this into your room addition timeline.
With Esperto Builders, you gain the advantage of seasoned professionals committed to delivering top-quality workmanship, tailored to your needs and aesthetic preferences. Our team navigates the complexities of permitting, ensuring a seamless and lawful construction process, and we’re dedicated to ensuring your project is completed on time and within budget.
We aim to exceed your expectations and transform your home into the perfect space for you and your loved ones. Call us today at (408) 901-8513 or email us to schedule your free consultation.
The timeframe for obtaining permits varies widely depending on your location and the complexity of your project. It can range from a few weeks to several months. It’s advisable to start the permit application process as early as possible.
Room addition costs vary greatly depending on size, location, materials used, and project complexity. It’s essential to obtain multiple quotes and estimates from contractors and professionals.
While some homeowners have the skills to create their own plans, working with an architect or designer is generally recommended. Professionals can ensure that the plans meet building codes, structural requirements, and your specific needs.
A well-designed and executed room addition can potentially increase your property value. However, the extent of the value increase depends on various factors, including the quality of the addition and the real estate market in your area.