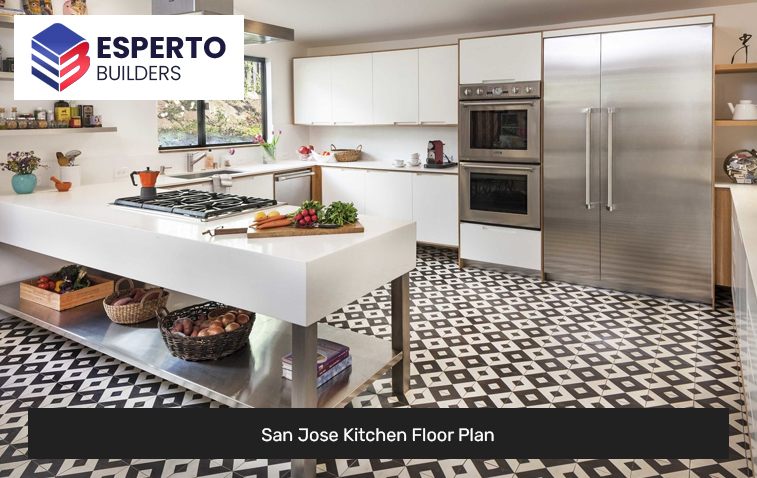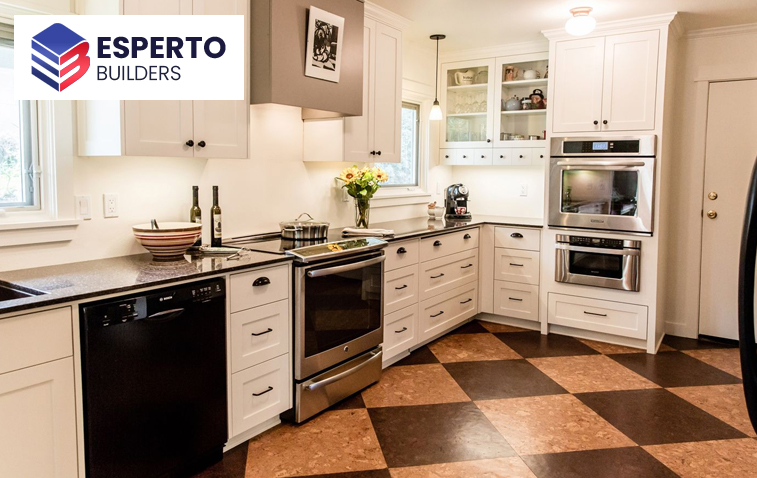When it comes to designing your dream kitchen, choosing the right floor plan is crucial. It not only affects the functionality and flow of your space but also plays a significant role in the overall aesthetic appeal of your home. A San Jose kitchen floor plan ideas include L-shape kitchen, Island kitchen, U-shape kitchen, Galley kitchen, P-shape kitchen floor pan, and more.
At Esperto Builders, we understand that every kitchen is unique, requiring a personalized approach with various floor plan options to accommodate your needs and budget. In this blog, we’ll explore eight different ideas for your kitchen floor plan to help you make confident remodeling decisions.

It has a functional and efficient design that optimizes space and promotes seamless flow between different areas. This layout has two adjoining walls, forming an “L” shape. One wall typically includes the sink, stove, and appliances, while the other offers ample counter space for food preparation and storage.
This layout is perfect for larger kitchens and open floor plans. It features a central island that can be used for extra counter space, seating, or storage. An island kitchen floor plan provides flexibility in terms of design and functionality.
This floor plan is ideal for larger families or those who love to cook and bake. It consists of three walls with appliances and cabinets surrounding the chef, creating a “U” shape. This layout offers plenty of counter space and storage options.
This kitchen design is perfect for small spaces as it maximizes every inch of available space. It features two parallel walls with countertops and cabinets, which makes it efficient for cooking and food preparation.
Similar to the island kitchen floor plan, this layout features a peninsula that extends from one wall. This design is perfect for open floor plans as it creates an additional workspace and divides the kitchen from other living spaces.
This floor plan is perfect for those who love to entertain and want to create a seamless flow between their kitchen and living spaces. It eliminates traditional walls, allowing the kitchen to blend in with the rest of the home.
This simple layout is perfect for small spaces or studio apartments. It features all appliances, cabinets, and countertops against one wall, making it efficient for cooking and food preparation.
This floor plan is perfect for large families or those who love to cook and entertain. It features two parallel walls with countertops and cabinets on both sides, creating an efficient workspace for cooking and preparation. This layout also offers plenty of storage options.
At Esperto Builders, we understand that choosing the right kitchen floor plan can be overwhelming. That’s why we are here to guide you through the process and help you find the perfect solution for your space and budget.
This entails evaluating the room’s size and shape, as well as taking into account elements like traffic flow, work zones, and storage requirements.
One of the advantages of working with Esperto Builders for your kitchen floor plan is the customization and flexibility we offer. We understand that every homeowner has unique preferences and requirements, which is why we tailor our services to fit your space and budget.
These elements not only speak of your personal taste but also to the overall ambiance of your home. From choosing the color palette, materials, and finishes, to deciding the placement of lighting, each detail is essential in creating a cohesive design. Modern, rustic, or traditional, regardless of the style you prefer.

When it comes to choosing the materials for your San Jose kitchen floor plan, there are a few factors to consider. The most important being durability, functionality, and aesthetic appeal.
Esperto Builders will guide you through the selection process to find the right materials for your kitchen remodeling that fit your style and budget.
At Esperto Builders, we make kitchen remodeling stress-free and exciting. Our expert team ensures functionality meets style, considering your needs, cooking habits, and storage requirements. With cutting-edge design software, visualize your kitchen before construction. Trust us for a smooth, worry-free remodel that reflects your personality and lifestyle.
The right San Jose kitchen floor plan is crucial in creating a functional and visually appealing space. At Esperto Builders, we offer a variety of options to fit your unique needs and budget. From L-shape kitchens to open-concept layouts, our team will work with you every step of the way to create your dream kitchen. So why wait? Contact us today for a consultation and start your journey towards a beautifully designed kitchen. Your perfect floor plan is just a call away! So, let’s make your kitchen remodeling project a success together.
We will incorporate space-saving cabinet and drawer organizers, build pantry cabinets, and consider pull-out shelves and lazy Susans.
Standard kitchen flooring options include tile, hardwood, vinyl, and laminate flooring. We advise you to choose one that complements your style and satisfies your maintenance needs.
Before beginning your kitchen remodel, we recommend you check your local building authority for required permits and compliance with local building standards and regulations.
We will incorporate universal design ideas, such as larger doorways, lower counters, and accessible storage, to create a simple kitchen for everyone.