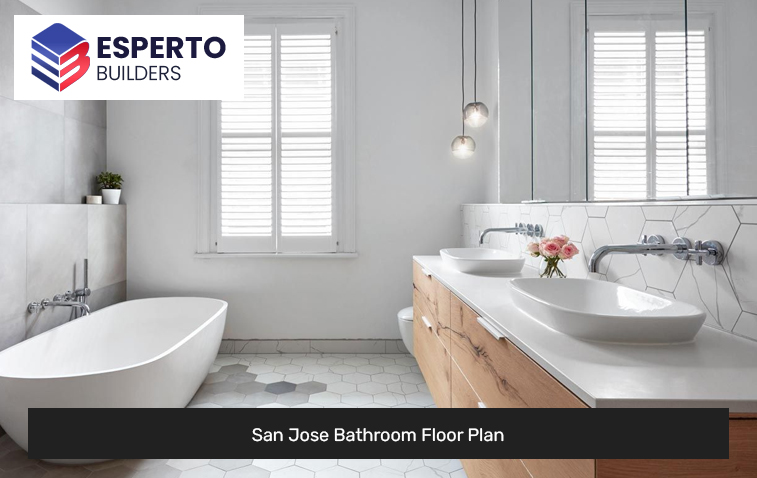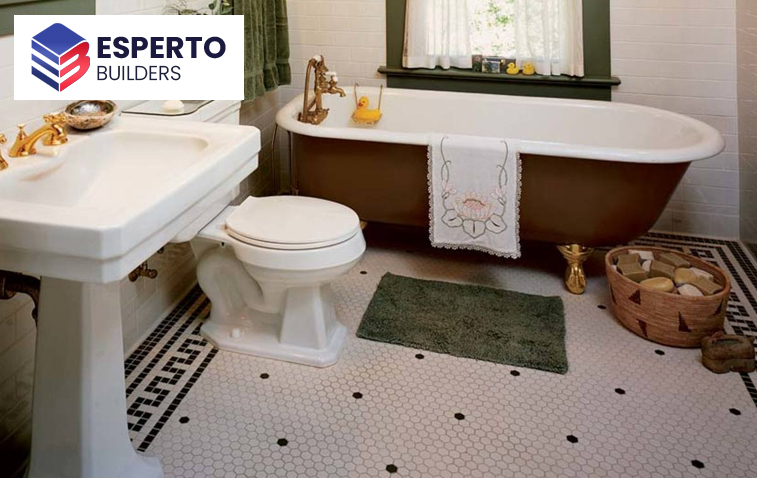San Jose Bathroom Floor Plan
Esperto Builders specializes in crafting unique and transformative bathroom floor plans. Our San Jose floor plans are designed with an eye for elegance and functionality, breathing new life into your space. Join us as we explore the transformative potential of your bathroom floor plans.

Experience the magic of customized design with our San Jose Bathroom Floor Plans. Our innovative layouts combine aesthetics and functionality, reinventing your space into an enchanting sanctuary. Discover the transformation today – breathe new life into your bathroom.
Basics of Bathroom Floor Plans
- Layout: The layout of a San Jose bathroom floor plan is the foundation for a functional space. It determines the placement of key elements such as the toilet, shower, and sink.
- Size: The size of your bathroom will dictate the overall design and layout options available to you.
- Ventilation: Proper ventilation is crucial for maintaining a healthy and comfortable bathroom environment. It should be factored into the floor plan design to ensure adequate airflow.
- Plumbing and Electrical: The placement of plumbing and electrical fixtures, such as sinks, toilets, and outlets, must be carefully considered in the floor plan to ensure functionality and safety.
- Storage: Ample storage is essential in a bathroom, from cabinets and shelves to designated spaces for towels and toiletries. The floor plan should include adequate storage options.
Bathroom Layout Used in San Jose Homes
Single-Wall Layout
This floor plan places the sink, toilet, and shower or bath along one wall in a linear arrangement, maximizing the available floor area. It’s a minimalist’s dream, characterized by clean lines and simple aesthetics.
Two-Wall (Or Parallel) Layout
This provides more storage options while maintaining an efficient use of space. The sink and toilet are usually placed on one wall, with the shower or bath on the opposite wall.
L-Shaped Layout
Maximizes space efficiency with its sink and toilet on one side and the shower or bath on the other. It provides ample counter space and storage options, creating a visually appealing and functional design.
U-Shaped Layout
With three walls of plumbing fixtures, is perfect for larger spaces. It optimizes the area, allowing for ample storage and the option of a double sink or a spacious shower/bath.
Open-Concept Layout
Revolutionizes the San Jose bathroom floor plan by removing walls and creating a fluid space. Ideal for those seeking a modern and spacious feel in their bathroom.

Factors Influencing the Choice
When choosing a bathroom floor plan, there are several essential factors to consider:
- Size of the Bathroom: The available space determines the ideal layout. Compact bathrooms may require a simple single-wall design, while larger spaces can accommodate more elaborate U-shaped layouts.
- Plumbing Location: Existing plumbing locations can influence the floor plan choice. Moving plumbing fixtures can be expensive and time-consuming.
- User Needs: The specific needs of the user(s), such as the need for accessibility features or storage preferences. Will also shape the choice of floor plan.
- Aesthetics: Some may prefer the minimalist appeal of the single-wall layout. While others may favor the modern, spacious feel of the open-concept layout.
- Budget: The cost of implementing the chosen floor plan should fall within the homeowner’s budget. More complex designs may involve a higher expense.
- Resale Value: Finally, consideration should be given to the potential impact on the property’s resale value. An appealing, functional bathroom can add significant value to a home.
At Esperto Builders, we don’t just stop at floor plans; our comprehensive San Jose bathroom remodeling services transform your existing space into a truly modern and functional area.
Designing an Efficient Bathroom Layout
Designing an efficient bathroom layout is crucial to creating a functional and visually appealing space. Here are some tips for designing an efficient bathroom layout:
- Consider User Needs: Before finalizing the floor plan, consider the needs of those who will be using it. For example, an accessible bathroom may require specific accommodations, while a busy family may need ample storage options.
- Maximize Storage: A well-designed floor plan should include adequate storage options to keep the bathroom clutter-free. Consider incorporating built-in shelves and cabinets into your design.
- Optimize Space: Make the most of every inch of space in your bathroom by using clever design techniques such as recessed shelves and hidden storage.
- Prioritize Functionality: The layout should be optimized for ease of use, with essential elements within easy reach. For example, place towel racks near the shower or bath area for convenience.
- Incorporate Natural Light: A well-lit bathroom can create a brighter and more inviting space. Consider adding windows or skylights to allow natural light into the room.
- Choose Quality Fixtures: The fixtures you choose can greatly impact the functionality of your bathroom. Invest in high-quality, durable fixtures that fit seamlessly into your chosen bathroom floor plan.
San Jose Bathroom Floor Plan Trends
- Minimalist Design: In line with the current trend of minimalism, the San Jose bathroom floor plan often features clean lines and simple aesthetics.
- Maximizing Space: With homes becoming smaller and more expensive in San Jose, homeowners are looking for ways to maximize space. Bathroom floor plans that make efficient use of space are on-trend.
- Incorporating Technology: Smart technology is becoming more prevalent in bathroom design, from heated floors to voice-activated lighting and temperature control.
- Open Concept Design: The open-concept bathroom floor plan trend continues to gain popularity in San Jose, creating a more spacious and modern feel.
Hiring a Professional for Bathroom Floor Plan Design
Hiring a professional for your bathroom floor plan design can streamline the process. Ensure a high-quality outcome. Understands how to balance aesthetics, functionality, and efficiency. Provide insights into effective space use. Suggest the best materials to use and help avoid common design pitfalls.
Esperto Builders’ team of expert designers will work with you to understand your needs, preferences, and budget. Contact us today to learn more about our services and how we can transform your bathroom into a beautiful and efficient space.
FAQS
We will use bright and neutral hues to give a sense of openness. We will also install large mirrors to reflect light and create a sense of more space.
Yes, we can move plumbing fixtures; we will examine the feasibility and expense of shifting plumbing in your bathroom and inform you about it.
We suggest you consider your bathing preferences, available space, and household demands. A shower may be more practical if space is restricted. Choose a bathtub if you have the space and enjoy taking baths. Some bathrooms even include both a shower and a bathtub.
Combining a laundry room and a bathroom can save space while providing convenience. Stackable washer and dryer sets make good use of vertical space. We will divide the area into two zones: one for laundry appliances and one for bathroom fixtures. Efficient storage solutions, such as cabinets or shelves, can assist in keeping both spaces organized.

