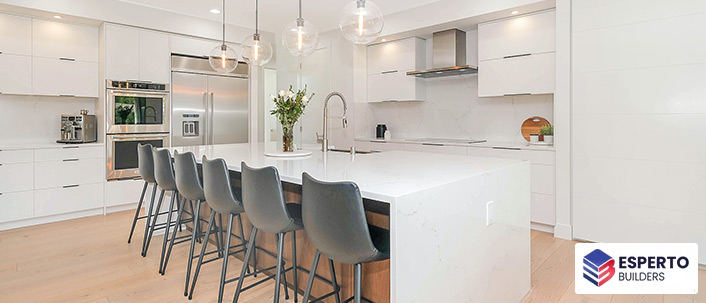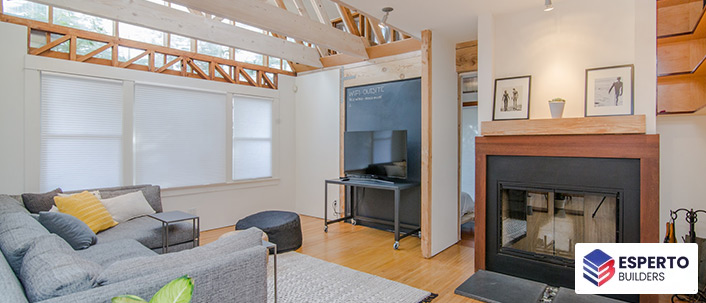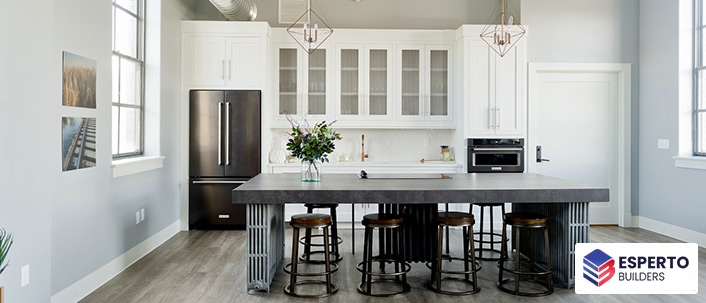In home remodeling, a Woodside general contractor excels in precision, timeliness, and adhering to local regulations. With meticulous craftsmanship, these professionals ensure that each project reflects the homeowner’s desired aesthetics and functionality. They complete projects within agreed-upon timelines, minimizing disruptions to the homeowner’s life.
Their deep knowledge of local building codes and inspection processes facilitates a smooth and compliant remodeling journey. This fusion of meticulous construction and understanding of local regulations defines a Woodside general contractor’s role in transforming houses into dream homes.
Request ConsultationOur remodeling services cover many home improvement tasks, from kitchen and bathroom updates to complete home overhauls. We work closely with clients to bring their vision to life, making informed decisions on materials and designs to create functional and aesthetically pleasing spaces.
| 94061 | 94062 |

Kitchen remodeling updates and customizes kitchens based on homeowner preferences. Skilled general contractors utilize modern design principles and high-quality materials for a functional and visually appealing transformation.
| Type of Remodel | Permit Requirements | Average ROI | Project Duration |
| Small Kitchen Remodel | It is not necessary for small remodels like countertop and cabinet updates | 80-85% | 4-6 weeks |
| Complete Kitchen Remodel | Extensive changes, including structural alterations, electrical/plumbing modifications, and appliance replacements, often necessitate obtaining multiple permits. | 65-70% | 3-6 months |
| New Layout | Changing the kitchen layout may involve moving walls and utilities, requiring permits. | 60-65% | 3-9 months |

Bathroom remodeling ranges of updates, from minor fixture replacements to significant layout changes. Skilled general contractors execute these projects to improve bathroom functionality and aesthetics according to homeowner preferences.
| Type of Remodel | Permit Requirements | Average ROI | Project Duration |
| Small bathroom remodel | Permits are not required for minor updates such as replacing fixtures or repainting. | 70-75% | 2-3 weeks |
| Complete bathroom remodel | Extensive remodels, including significant changes to plumbing, electrical systems, and structural elements, require multiple permits. | 60-65% | 1-3 months |
| New Bathroom Layout | The bathroom layout usually requires moving walls and utilities, which require permits. | 55-60% | 2-6 months |



In Woodside, home remodeling projects must comply with local building codes and regulations. This involves obtaining permits and approval for significant changes to the home’s structure, electrical systems, or plumbing. Adhering to these rules is crucial for safety and legality.
In Woodside, the cost and type of home remodeling permit depend on the project’s scope and nature. Significant changes to the main structure, plumbing, or electrical systems require permits from the local municipality to ensure safety and compliance with regulations.
The costs associated with acquiring these permits can range widely, depending on the complexity of the proposed alterations.
Inspections play a crucial role in the permitting process in Woodside. Certified inspectors review remodeling work at various stages to ensure compliance with building codes and safety regulations. From start to finish, they ensure that each phase aligns with approved plans and permit conditions.
Woodside’s local building codes adhere to the California Building Standards Code, known as Title 24 of the California Code of Regulations. These regulations ensure construction and remodeling work meets safety and structural integrity standards. Seismic codes are strictly enforced due to Woodside’s location in an earthquake-prone area.
For sustainability, energy efficiency regulations focus on insulation, window types, and HVAC systems. Electrical and plumbing systems must comply with codes for safe and efficient operation. Fire safety guidelines include the use of fire-resistant materials and smoke alarms. Remodeling projects undergo systematic inspections to ensure compliance with these codes.
Considering a home remodel in Woodside? Reach out for a no-commitment consultation today. Our experienced team is here to guide you, answer questions, and provide insights on the remodeling process, challenges, and costs. Call us at (408) 901-8513 to embark on your journey confidently. Don’t wait—call now!