Stanford General Contractor, precision, timing, and a deep understanding of local building codes are crucial for successful home remodeling projects. Exceptional craftsmanship is not only desired but essential. Precise workmanship ensures your vision for the space is realized, enhancing your home’s aesthetic and functional value.
Timely execution shows respect for your time and minimizes disruption while ensuring efficiency. Adhering to local building codes guarantees safety and long-term sustainability. A well-navigated home remodeling journey at Stanford provides an improved living space tailored to your unique needs and preferences.
Request ConsultationWith an in-depth understanding of building codes, safety, and sustainability are prioritized. A competent Stanford general contractor delivers a transformed living space tailored to the resident’s needs and aesthetic preferences.
| 94301 | 94305 |
| 94304 | 94309 |
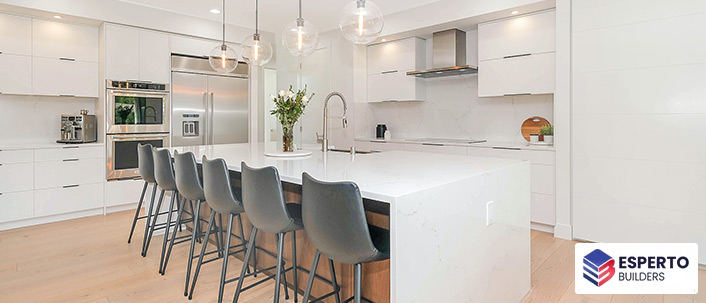
Stanford kitchen remodeling typically involves a comprehensive process, from seeking permits to final touches. It’s a sought-after home improvement task that significantly increases the home’s functional and aesthetic appeal.
| Type of Remodel | Permit Requirements | Average ROI | Project Duration |
| Small Kitchen Remodel | Requires a residential building permit; includes inspection of mechanical, electrical, and plumbing installations. | 81% | 4-6 weeks |
| Complete Kitchen Remodel | Additional permits for a residential building permit may be required for significant structural changes. | 59% | 8-12 weeks |
| New Kitchen Layout | require a planning permit for drastic changes to the house layout and the residential building permit. | 60% | 10-16 weeks |
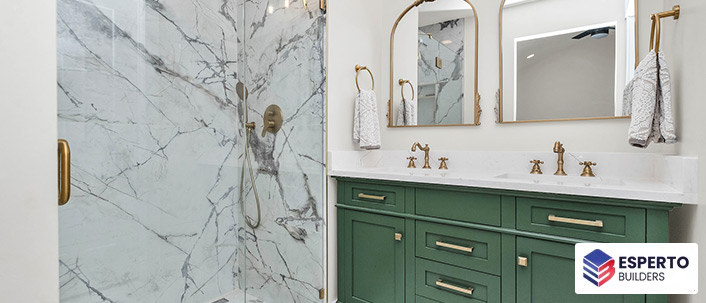
Bathroom remodeling at Stanford involves revamping the bathroom space according to individual preferences and market trends, improving functionality and aesthetics. It requires meticulous planning, adherence to local building codes, and efficient execution.
| Type of Remodel | Permit Requirements | Average ROI | Project Duration |
| Small Bathroom Remodel | Requires a residential building permit; includes inspection of plumbing and electrical installations. | 70% | 2 – 3 weeks |
| Complete Bathroom Remodel | Residential building permits may need additional permits for significant structural changes. | 60% | 4 – 8 weeks |
| New Bathroom Layout | Need a planning permit for significant changes and a residential building permit. | 80% | 6 – 10 weeks |
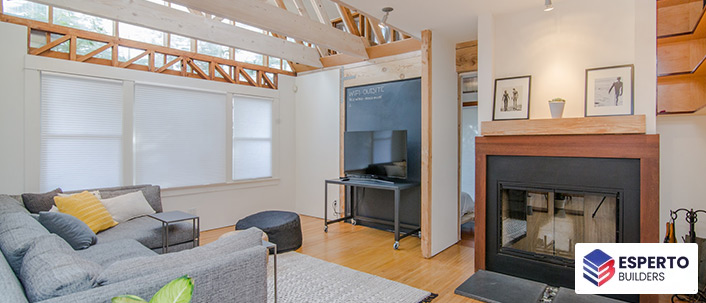
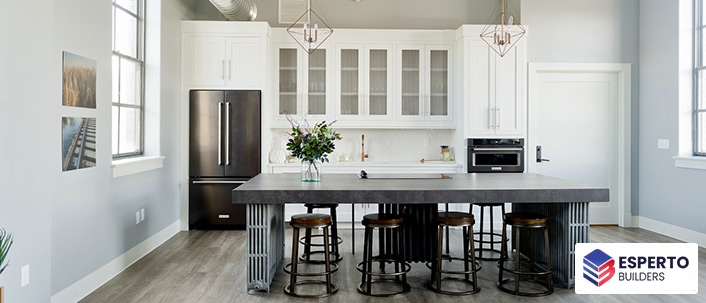
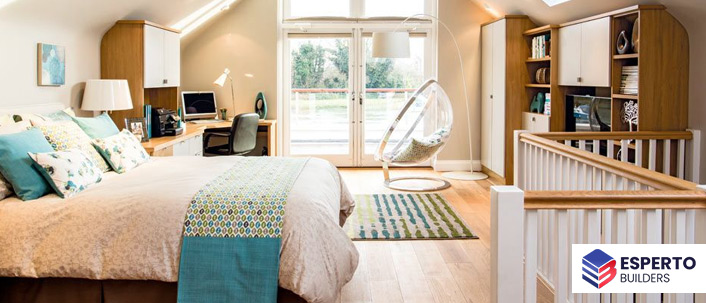
Stanford home remodeling requires strict adherence to local regulations and building codes. These rules ensure safety, maintain community aesthetics, and uphold quality standards in construction and remodeling.
The permit acquisition ensures that all construction activities comply with the city’s safety, zoning, and sustainability standards. It’s a proactive measure that protects homeowners, neighbors, and future occupants from potential hazards and liabilities arising from non-compliant structures.
The cost of acquiring permits for home remodeling at Stanford varies based on the scale and nature of the project. These costs are essential to factor into the overall budget for the remodel, as they contribute to ensuring the project meets all local safety and zoning regulations.
The cost of acquiring permits for home remodeling at Stanford varies based on the scale and nature of the project. These costs are essential to factor into the overall budget for the remodel, as they contribute to ensuring the project meets all local safety and zoning regulations.
The inspection process in Stanford’s permitting ensures that remodeling work aligns with approved plans and complies with local regulations. County inspectors conduct thorough checks at different project stages, focusing on safety, functionality, and permit specifications. This mandatory step safeguards remodel quality and prevent future issues.
The local building codes at Stanford are stringently enforced to uphold safety, durability, and design quality standards. These rules include different aspects of construction and remodeling, such as structural integrity, electrical safety, plumbing regulations, and fire safety measures.
For instance, all structures must maintain a minimum live and dead load capacity to withstand natural disasters. Electrical codes mandate safe wiring practices, using the correct wires, outlets, and circuit breakers. Plumbing codes require the correct sizing of pipes, proper sanitation, and efficient water drainage.
Fire safety codes involve using fire-resistant materials, installing smoke detectors, proper exit routes, and fire separations between rooms, especially in multi-dwelling units. Homeowners and contractors must understand and adhere to these local building codes to ensure the safety and longevity of the remodeled homes.
Transform your house into your dream home, complying with local regulations while ensuring quality and aesthetic appeal. Our experts will guide you through the remodeling process, regulations, and steps for your Stanford home. Contact us at (408) 901-8513 for a no-commitment consultation.