Redwood Estates General Contractor excels in the world of home remodeling. Their reputation is based on precise craftsmanship and a deep understanding of local building codes, ensuring each project meets the highest standards.
Focusing on timely execution, they ensure a smooth process from planning to implementation. Their work combines aesthetics and functionality, transforming your living space into a testament to construction expertise. Their commitment to a seamless remodeling experience sets them apart in Redwood Estates.
Request ConsultationFrom kitchen to bathroom, various remodeling services enhance functionality and aesthetics. Each room reflects your style with the latest design trends, quality materials, and craftsmanship. These comprehensive services maximize your home’s potential for practicality and visual appeal.
| 95033 | 95044 |
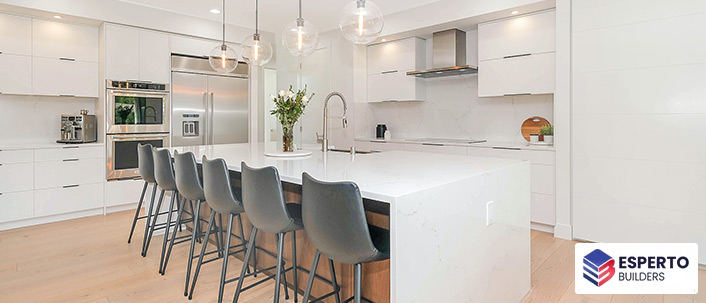
Kitchen remodeling in Redwood Estates, California, involves a comprehensive process of upgrading and improving your kitchen space’s functional and aesthetic aspects. It ranges from simple projects like minor cosmetic updates to more complex undertakings such as a complete kitchen overhaul or implementing a new layout.
| Type of Remodel | Permit Requirements | Average ROI | Project Duration |
| Small Kitchen Remodel | No permit is required for painting, tiling, and minor fixture updates. However, any changes to electrical, plumbing, or structural elements may require a permit. | 80-85% | 2 – 3 weeks |
| Complete Kitchen Remodel | A permit is mandatory for any structural modifications, electrical and plumbing changes, or altering the home’s footprint. | 65-70% | 6 – 8 weeks |
| New Layout | A permit is required for significant changes, including moving walls, altering the floor plan, or electrical/plumbing modifications. | 60-65% | 8 – 10 weeks |
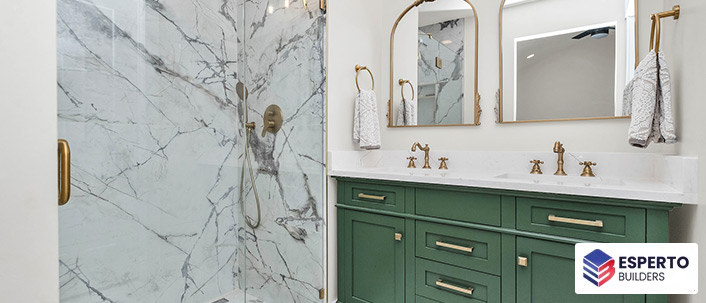
Bathroom remodeling in Redwood Estates is a meticulous process that enhances your bathroom’s comfort, style, and efficiency. It varies from minor updates to a full-scale renovation that can give your bathroom a completely new layout.
| Type of Remodel | Permit Requirements | Average ROI | Project Duration |
| Small bathroom remodel | No permit is needed for painting, new fixtures, or minor tiling. Electrical, plumbing, or structural changes require a permit. | 70% – 75% | 2 – 3 weeks |
| Complete bathroom remodel | Permit necessary for structural modifications, electrical and plumbing changes, or changes to the home’s footprint. | 60% – 65% | 4 – 6 weeks |
| New Layout bathroom | Permits are required for significant changes, including moving walls, altering floor plans, or electrical/plumbing modifications. | 58% – 63% | 6 – 8 weeks |
| floor plans, or electrical/plumbing modifications. |
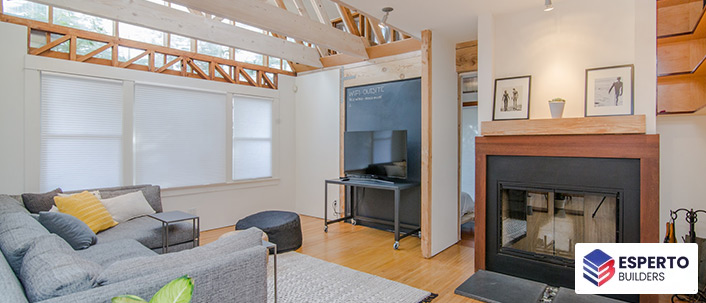
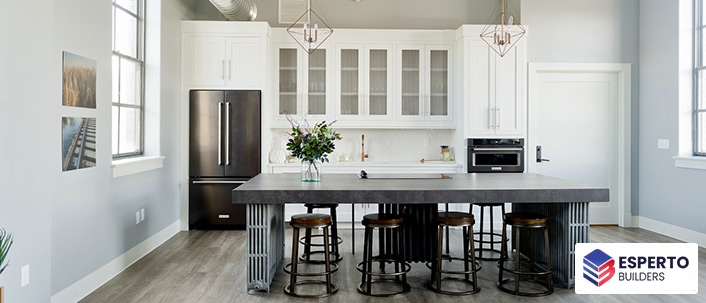
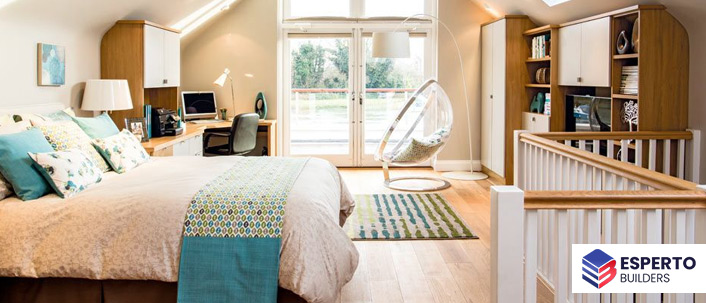
Complying with Redwood Estates home remodeling regulations is crucial for any renovation project. These rules encompass building codes, permits for structural changes, and zoning laws. Abiding by these regulations ensures safety and legality and maintains the community’s architectural integrity.
In Redwood Estates, specific permits are mandatory to ensure your home remodeling adheres to local building codes and regulations. They maintain safety standards and preserve the aesthetic of the community. Acquiring the necessary permits can be a complex process, but with the assistance of a professional general contractor, it becomes seamless and straightforward.
The cost of permits in Redwood Estates can fluctuate based on the extent and nature of the remodeling project. It’s essential to factor these costs into your budget to ensure a smooth remodeling process. The pricing covers administrative and inspection expenses to verify construction safety and adherence to local building codes.
Inspections in permits are crucial for remodeling projects in Redwood Estates. They ensure compliance with local codes and safety regulations, involving on-site examinations by county inspectors at various construction stages. These inspections verify adherence to approved plans and standard building practices.
In Redwood Estates, local building codes ensure the community’s safety, health, and welfare. Following the California Building Standards Code, these codes cover electrical, plumbing, and mechanical systems. For example, electrical codes adhere to the National Electrical Code (NEC) for safe installations. Plumbing codes require specific pipe materials and installation methods to prevent leaks and water contamination.
Mechanical systems, including HVAC, are regulated for safety and energy efficiency. Fire safety codes outline precautions and escape routes. Residents must consult with knowledgeable contractors or local building authorities to comply with these codes, as non-compliance can result in penalties and required modifications.
Discuss your ideas, get expert advice, and learn about our design and construction approach. It’s an obligation-free conversation to bring clarity and direction to your remodeling project. Start by calling (408) 901-8513. Our skilled professionals are ready to guide you in getting your vision to life.