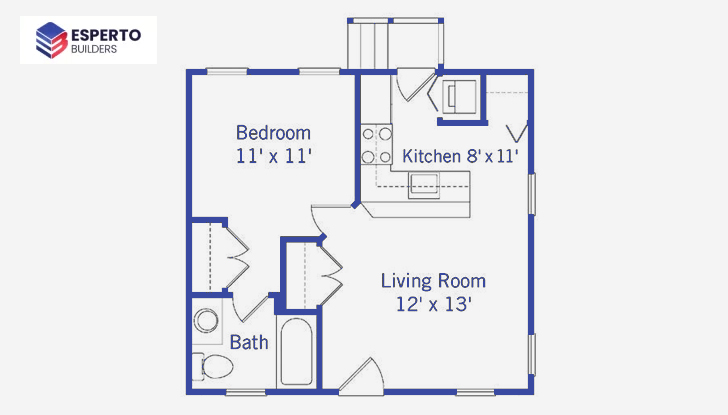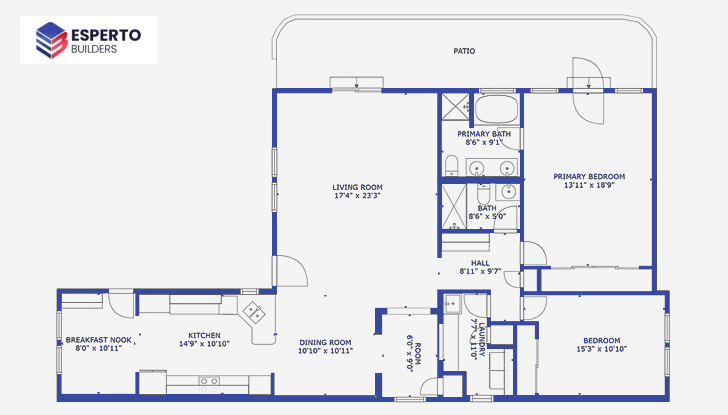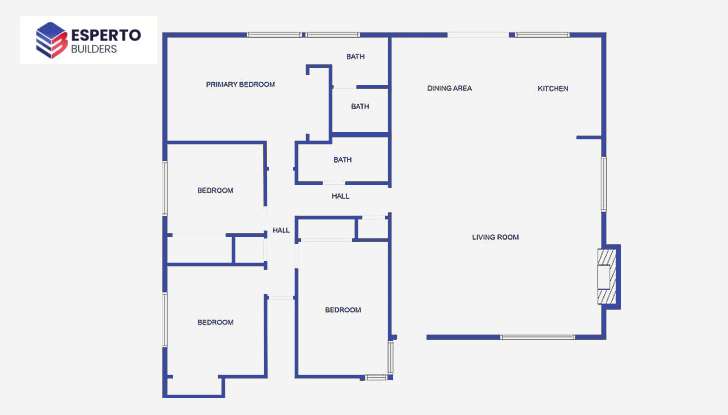Alameda ADU floor plans are comprehensive blueprints that detail the layout and functional areas of your upcoming construction or remodeling project. These plans are critical in visualizing the space allocation, room arrangement, and overall design of your ADU.
Before starting the project, it’s essential to consider the property’s size, the intended use for the ADU, and any specific building codes or regulations in Alameda. This will ensure a seamless construction process and a finished product that meets your needs and expectations.
Request ConsultationThis studio unit offers a compact yet highly functional design. It can accommodate a cozy living area, a modern kitchenette, and a comfortable sleeping zone.
The 340 SQ. FT. studio unit expands design possibilities, encompassing a spacious living area, a functional kitchenette, and a separate sleeping zone.

This living space may be ideal for someone looking for a cozy, low-maintenance place to call home. Compact as it is, it could offer all the essential amenities needed for comfortable living.
Despite its small size, this floor plan is designed to offer comfort and functionality, making it suitable for those who value simplicity and convenience.
Two bedrooms and one bathroom strike a balance between affordability and functionality. Perfect for those looking for a budget-friendly option without sacrificing comfort and convenience.
This 750 sq. ft. living space is ideal for small families or couples looking for a functional and affordable place to relax, entertain, and dine.

This unit has two bedrooms and one bathroom, ideal for small families or roommates. The open living and dining area gives a spacious feel, while separate bedrooms provide privacy.
This spacious unit with 2 bedrooms, 2 bathrooms, an open kitchen, and a living area is perfect for entertaining guests while providing privacy to individual bedrooms.
This 3-bedroom, 2-bathroom unit is ideal for larger families or those who need extra space. The master bedroom with an en-suite bathroom provides privacy and comfort, while the open living area allows for easy entertaining.

This 3-bedroom, 2-bathroom unit is perfect for larger families or roommates. The master bedroom with an en-suite bathroom offers privacy, while the open living area is great for entertaining.
This expansive floor plan is perfect for those who need plenty of living space. This unit offers comfort, convenience, and privacy with an open kitchen and living area.
For those who prefer a two-story unit, this 3-bedroom, 3-bathroom option is perfect. With a spacious living area on the first floor and three bedrooms on the second floor, this unit offers plenty of space for living and entertaining.
If you’re looking for a personalized ADU floor plan that meets your specific needs and preferences, our team of experts is here to help. With years of experience designing and building ADUs, we can work closely with you to create the perfect living space customized to your lifestyle.
Take advantage of the opportunity to add value and functionality to your property with an ADU. Our team at Esperto Builders is committed to guiding you through the entire process, from design to construction, making it a stress-free experience for you. Contact us now and start your ADU development journey today!