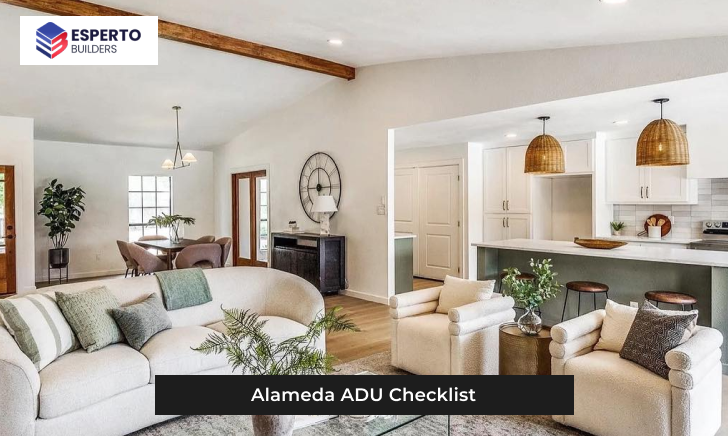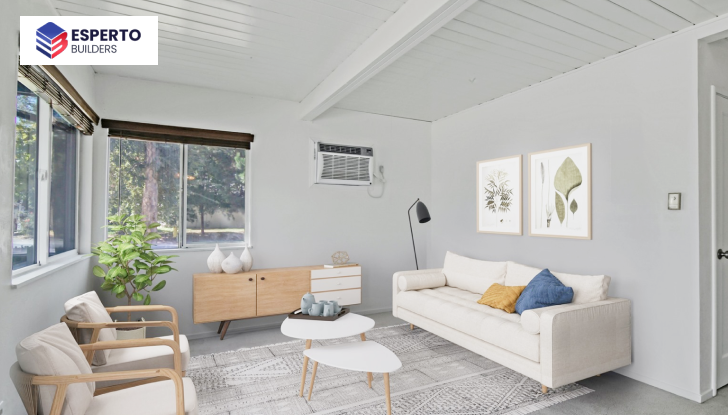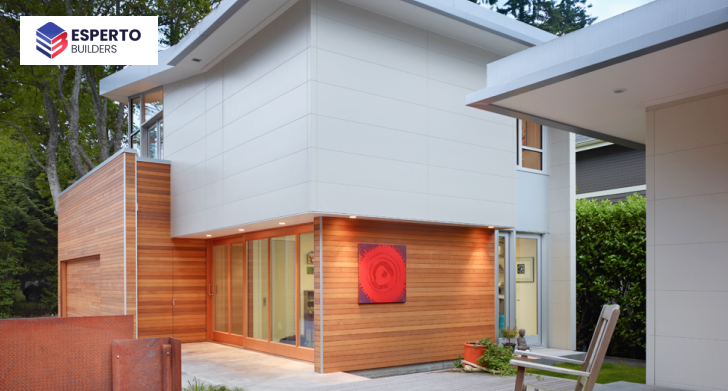Alameda ADU represents a cost-effective and sustainable housing option with financial and social benefits. This checklist is a comprehensive guide to understanding key considerations, legal requirements, design components, and the overall process of building an ADU in Alameda.
The guidelines are tailored to local building regulations and standards, aiming to simplify the process for homeowners. Whether you’re adding a new structure, converting an existing one, or building above a garage, this checklist ensures you’re well-prepared for each stage of your ADU project.
Request ConsultationIn the city of Alameda, when planning to build an Accessory Dwelling Unit (ADU), there are several building, zoning, and design regulations to consider. These regulations are in place to ensure that the construction and design of the ADU adhere to safety standards and align with the city’s structural and aesthetic landscape.

Alameda allows a maximum of two ADUs per residential lot: one attached or detached ADU and one Junior ADU (a smaller unit within the primary dwelling). This flexibility allows homeowners to tailor their ADU plans to their needs and space limitations.
Building an ADU doesn’t solely depend on your property size; you must also consider the zoning of your specific lot. Here’s a breakdown of regulations for different property types:
For single-family properties in Alameda, ADUs are generally permitted. Most lots allow homeowners to build one attached or detached ADU and one Junior ADU. There are no specific minimum lot size requirements for building an ADU, which gives homeowners a certain degree of freedom.
However, larger lots naturally offer greater flexibility for ADU placement. It’s important to note that specific regulations concerning setbacks from property lines can impact the location and size of your ADU. These rules need to be considered in the planning phase to ensure compliance.
Further considerations come into play in the case of duplex or multi-family properties. Building an Accessory Dwelling Unit (ADU) may necessitate obtaining a Conditional Use Permit. This permit is subject to further review and approval processes to ensure the proposed ADU’s compatibility with the existing residential environment.
Additionally, the property’s existing dwelling unit density may limit the possibility of adding additional ADUs. As these properties often comprise multiple housing units, carefully considering the design and potential shared spaces becomes especially crucial. This consideration helps maintain amicable co-existence among the units and provides a seamless living experience for all residents.
| ADU Type | Alameda Requirements |
| Detached ADU |
|
| Attached ADU |
|
| JADU Alameda |
|
Find out more here, Alameda ADU Forms & Handouts
In Alameda, building an ADU involves navigating setbacks, zoning, and design regulations. Detached units generally require 4-foot side and rear yard buffers, but exceptions exist for proximity to streets or existing structures. Lot coverage and ADU size are limited to 60% and 800 square feet, respectively.
Zoning dictates permitted ADU types, while design regulations ensure harmonious integration with the neighborhood. Consulting the City’s ADU information packet and contacting a planner is crucial before starting your ADU journey.
| ADU Type | Size Requirements |
| Detached ADU |
|
| Attached ADU |
|
| Junior ADU (JADU) |
|
In Alameda, detached ADUs have a height limit of 16 feet, but exceptions apply. Lofts or second stories are permitted within this limit, and homes in flood zones can exceed 16 feet for elevated living areas, provided the interior ceiling height stays under 8 feet, and setbacks are maintained. ADUs in existing accessory structures have no specific height limit. Junior ADUs (under 800 square feet) must adhere to the 16-foot rule regardless of location.
Alameda takes fire safety seriously regarding ADUs, setting forth specific regulations to ensure occupant safety in these smaller living spaces. Here’s a quick rundown:
| Room Type | Size Requirements |
| Bathroom | The minimum floor is 35 square feet |
| Kitchen | Minimum floor area of 40 square feet |
| Sleeping areas | Minimum floor area of 70 square feet for bedrooms |
| Storage | A minimum of 5% of ADU gross floor area |
Parking requirements for Alameda’s ADUs are waived if within half a mile of public transit (except Creedon Circle), while JADUs require none. ADU footprint can be less than 40% of the rear yard setback area or 400 square feet, whichever is greater, with minimum setbacks of 4 feet from the rear and side property lines for units under 800 square feet and 16 feet tall.
Owner-occupancy requirements for Alameda’s ADUs have been relaxed recently, offering more flexibility for property owners. As of 2020, owner-occupancy is no longer mandatory for standard ADUs, allowing you to rent or use them for other purposes like a home office or guest suite. However, the owner-occupancy requirement still applies to Junior ADUs (JADUs), smaller units typically attached to the main house or garage.
While ADU rentals in Alameda offer exciting income potential and support diverse housing needs, navigating regulations is key. Forget short-term rentals – only leases exceeding 30 days are permitted. Owner-occupancy isn’t mandatory, allowing you to rent standard ADUs as independent units freely. However, zoning and design regulations unique to your property and ADU type must be carefully considered.
With recent updates to California’s ADU laws, the Alameda is a great place to build an ADU and allows you to add significant value to your property. Before building, understand Alameda’s special use regulations for accessory dwelling units.

The permit issuance process in Alameda is straightforward but requires attention to detail. The application fee for a permit ranges from $350 to $412, depending on specific circumstances. Once a complete application has been submitted, the permit typically takes around 30 days to be processed.
The necessary documents for application include an ADU Zoning Checklist, a fully completed building permit application, a property survey, a comprehensive site plan, detailed construction plans, and proof of ownership. All these documents must be prepared accurately to ensure a seamless permit issuance process.
Here are the specific fees associated with the plan review process for ADUs in Alameda. The building plan review fee is charged at a rate of $0.35 per square foot of the ADU’s gross floor area, with a minimum fee of $140. Similarly, both plumbing and electrical plan reviews carry a fee of $0.15 per square foot of the ADU’s gross floor area, with a minimum cost of $70.
It’s important to note that additional fees may apply if revisions to the plan are required due to non-compliance with regulations. The initial review takes approximately 30 days, but the processing time will be extended if modifications are needed.
Obtaining permits for water meter installation and sewer lateral/connection is essential in the ADU construction process in Alameda. The Water Meter Installation Permit comes with a fixed cost of $140. However, the Sewer Lateral/Connection Permit fee can vary, as it is determined based on the project’s scope.
Connection fees are another critical consideration. The fee for water connection fluctuates depending on the size of the meter, while the fee for sewer connection varies based on factors such as pipe size and the distance to the connection point. The processing time for these permits generally falls within 2 to 4 weeks.
Electrical and plumbing permits are essential for constructing an ADU in Alameda. The cost for these permits is $0.15 per square foot of the ADU’s gross floor area, subject to a minimum fee of $70 each.
It’s critical to note that the construction process necessitates several inspections, each carrying its fees per visit. The cumulative processing time for these permits and inspections is variable and primarily depends on the project’s complexity and the inspections’ scheduling.
Depending on the location of the ADU, a Geological Hazard Review and Clearance may be required. This review assesses the site conditions and potential natural hazards that could impact the structure’s safety. The fees for this review can vary based on the project’s scope. A Tree Removal Permit is required if any trees on the property need to be removed.
The fees for this permit can vary depending on the size and number of trees. Finally, a Fire Variance may be required for certain ADU designs. This variance allows for specific design elements that deviate from the standard fire safety requirements, and its fees vary depending on the particular variance requested.

Before starting your Alameda Accessory Dwelling Unit (ADU) project, it’s essential to understand the property designations assigned to your land. These designations, which include flood zones, geohazards, and easements, greatly influence the design, permitting process, and feasibility of your ADU. Let’s delve into these critical designations and their implications for your ADU journey:
Take the first step toward maximizing your property’s potential by building an ADU. Contact us today – your trusted partner in navigating the complexities of ADU construction in Alameda. Our team of experts is dedicated to turning your vision into reality while ensuring compliance with all necessary regulations.
For a California ADU, the kitchen must meet specific size and fixture requirements. The minimum area, according to the California Department of Housing and Community Development, should be at least 50 sq. ft. It should include essential appliances, such as a refrigerator, stove, sink, and adequate food preparation and storage space.
California has implemented legislative changes to promote the construction of Accessory Dwelling Units (ADUs), addressing the housing crisis. Assembly Bill 68, effective from January 1, 2020, relaxes ADU regulations, streamlining the approval process and allowing up to two ADUs per property. Understanding these laws is crucial for Alameda property owners considering ADU construction.
The construction timeline of an Accessory Dwelling Unit (ADU) in California can vary from four months to one year based on project complexity. Building an ADU involves multiple stages, skilled subcontractors, and inspections from city authorities. With careful planning and coordination, the construction process can be efficient and seamless.