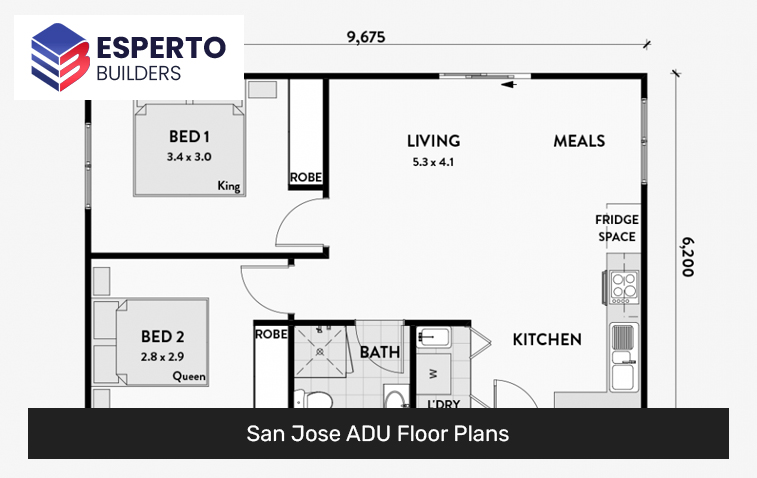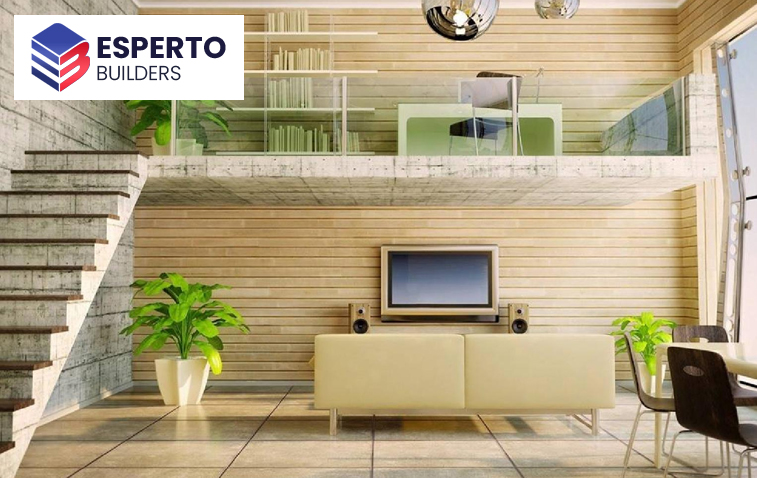ADUs are increasingly popular in San Jose, providing extra income, private family cohabitation, and cost-effective expansion. Enhance the functionality and aesthetics of your San Jose ADU with Esperto Builders’ expertly designed floor plans.
When designing your San Jose ADU, consider loft designs, open-concept layouts, multi-purpose furniture, and custom storage solutions to maximize space. Add features like efficient kitchens, natural light, appealing colors, and energy-efficient elements for an elevated lifestyle.
From attached ADUs to garage conversions and JADUs, our team will help you make the most of your limited space while incorporating features that suit your lifestyle. In this guide, we’ll discuss how to get the most out of your San Jose ADU floor plan and provide tips from expert builders.

Accessory Dwelling Units (ADUs) have become a popular option for homeowners in San Jose. These secondary housing units are typically built on the same lot as a main house and have their separate entrance. ADUs come with many benefits, including:
With the recent changes in zoning laws and the increasing demand for affordable housing, ADUs have become a practical solution for many homeowners. And with the right San Jose ADU floor plans, you can easily add value to your property and create a functional living space.
At Esperto Builders, we specialize in designing and building ADUs that meet the specific needs of our clients. We understand that every homeowner’s needs are unique. Reach out now!
Detached ADU floor plans are independent structures separate from the main house, offering maximum privacy. They come in various sizes and styles, from compact studios to spacious two-bedroom cottages. Perfect for creating private living spaces for guests or tenants, they can also serve as workspaces, art studios, or tranquil retreats.
The attached ADUs are connected to the main house and share one or more walls. They can be built as an addition to an existing structure or converted from an existing garage or basement. These floor plans are ideal for homeowners looking to expand their living space without taking up too much yard space.
Garage conversions are another popular option for ADUs. This involves converting an existing garage into a functional living space, complete with its entrance, kitchen, bathroom, and bedroom. Garage conversion ADU floor plans offer a cost-effective solution for adding living space to your property without the hassle of building a new structure.
A JADU is a smaller version of an ADU that is attached to the main house. It typically has its separate entrance, bathroom, and kitchenette but shares utilities with the main house. These San Jose ADU floor plans are perfect for homeowners looking to add rental income or accommodate their aging parents or adult children.
One of the biggest challenges when it comes to ADU floor plans is making the most of a limited space. However, with some strategic planning and design, you can maximize every square foot of your ADU.
When designing your San Jose ADU floor plan, it’s important to consider your lifestyle and the needs of your future tenants or family members. Here are some features that can enhance the functionality and aesthetics of your ADU:

In addition to functionality, aesthetics play a vital role in creating an inviting and comfortable space in your ADU. Consider these tips for elevating the design of your San Jose ADU floor plan:
ADUs are an excellent way to add value to your property and create a functional living space. With the right San Jose ADU floor plans, you can design a space that meets your specific needs and enhances your lifestyle. Whether you opt for a detached ADU, attached ADU, garage conversion, or JADU, strategic planning and collaboration with experienced builders can help you make the most of your ADU space.